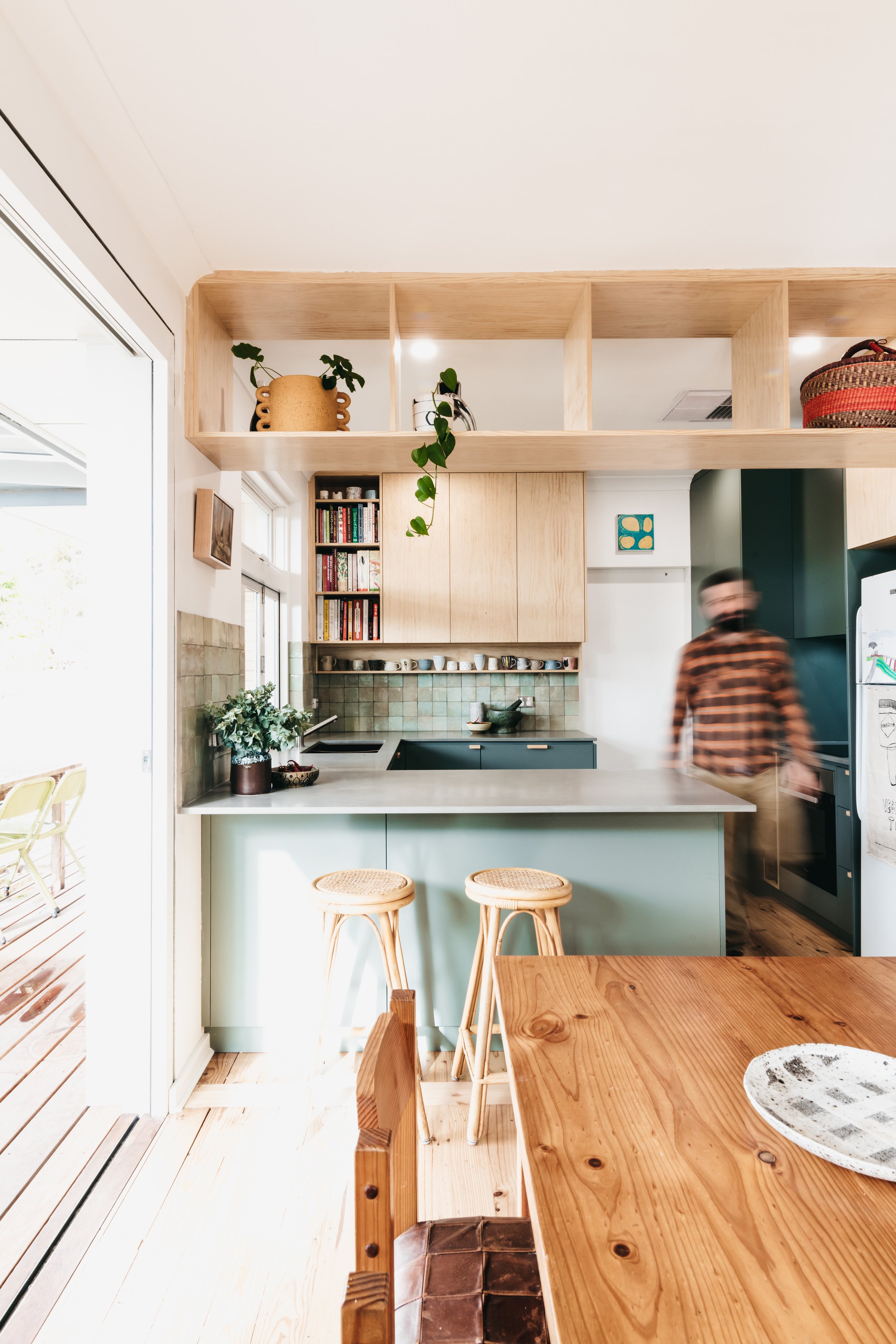Spotted Gum House.
A typical 1960’s Adelaide residence is radically transformed for a young family without changing the footprint.

Location Kaurna Land
Area 15m2 Addition
Architect Jon Lowe
Interior Design Jon Lowe
Completed 2022
Photography @belindamonck
Construction Leske Homes
In the original house the existing kitchen was boxed-in and the dining room faced a cramped gazebo on the western side of the house with no connection to the rear yard. The solution was to remove the wall between the kitchen and dining room, create a large new north-facing opening to a new rear deck, and add a window seat in the living room to make it feel bigger without adding floor area, but massively improving the cross ventilation.
We also moved the carport to the front driveway and added a second living space under the main roof, for extra flexibility.
The new carport and verandah design riffs on the retro California style of the era of the original house, with futuristic curved steel columns and lightweight flowing roofs. The internal and external materials and finishes compliment the original sandstone and cream brickwork and bring the clients love of native plants to life.
A minimal intervention for maximum return.












