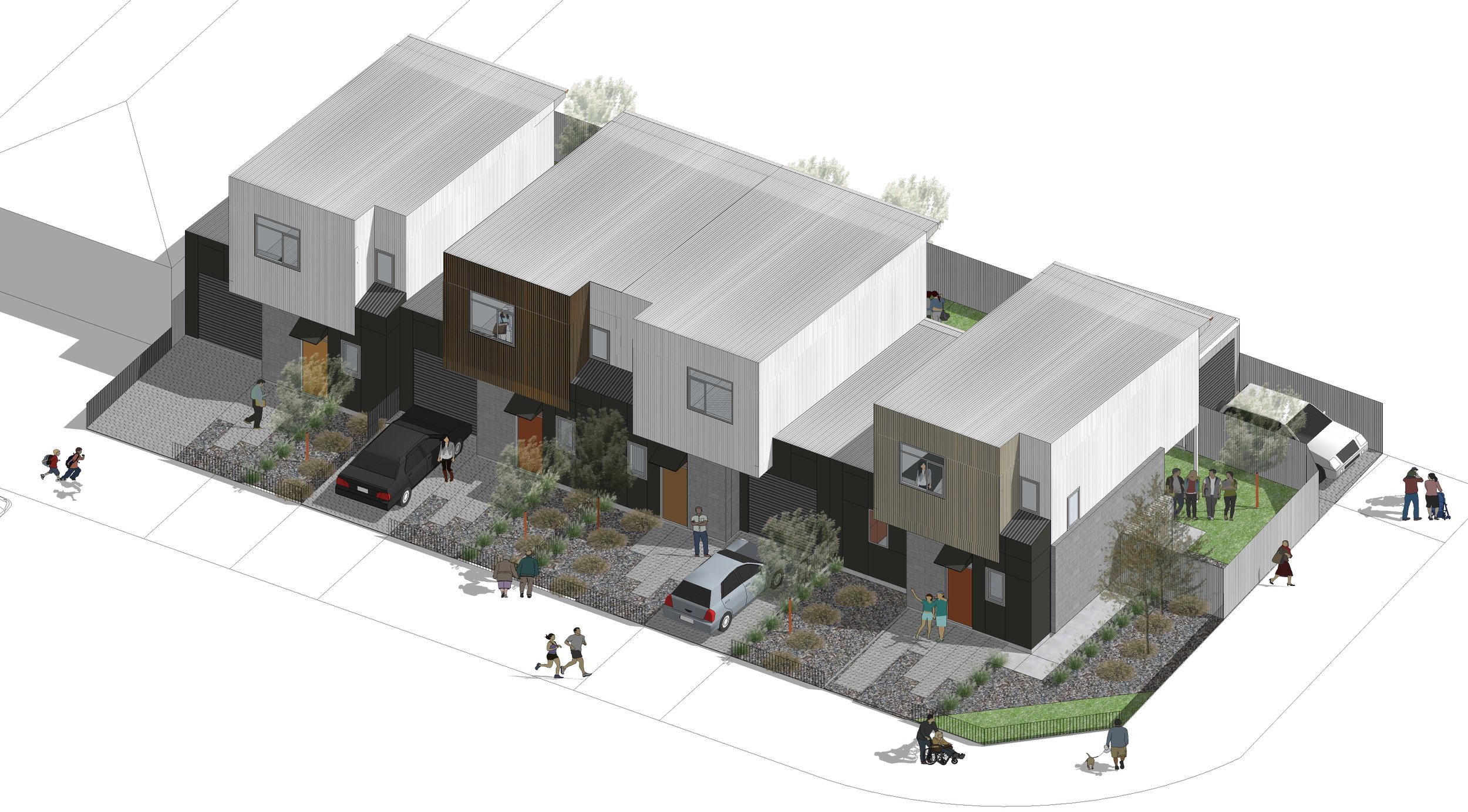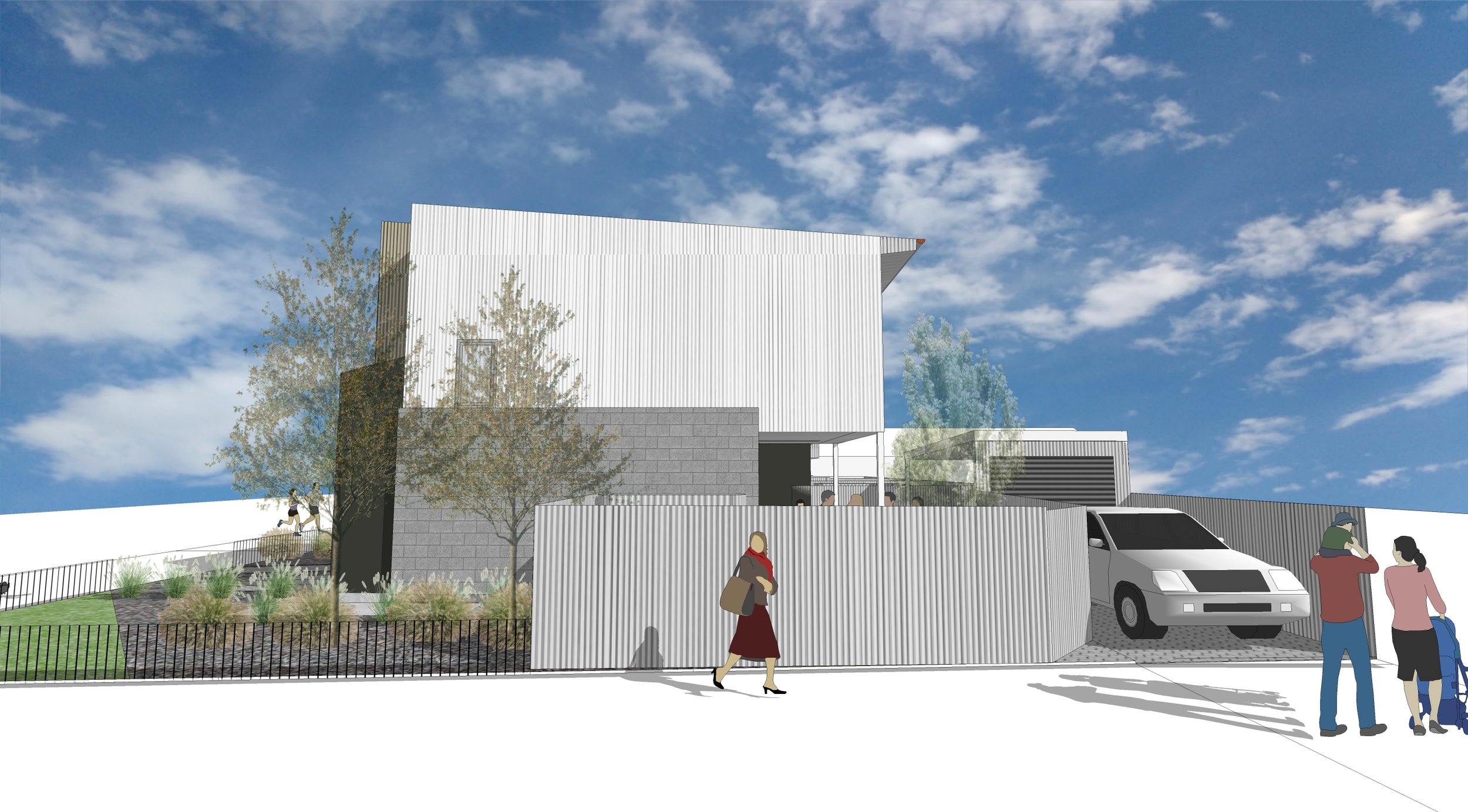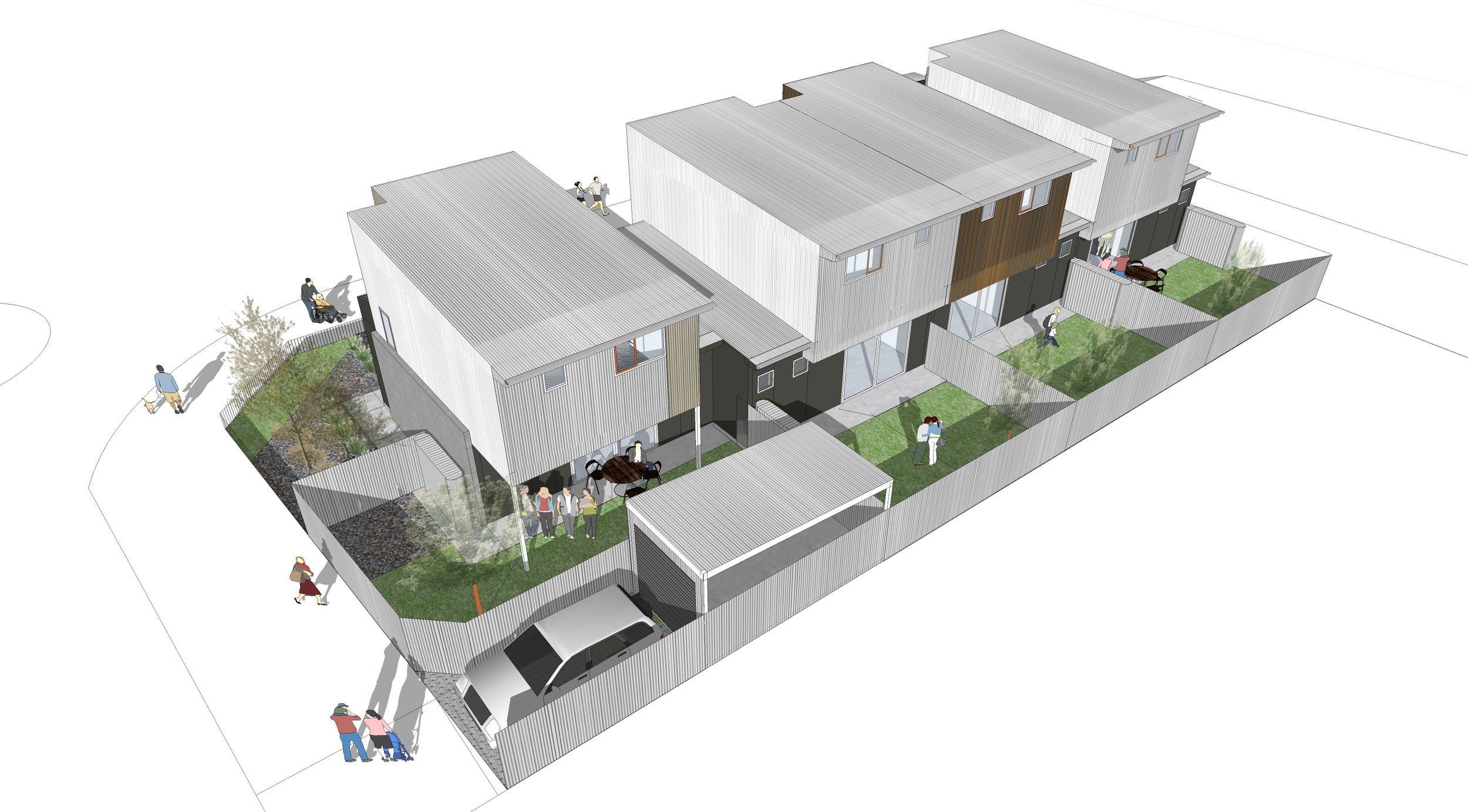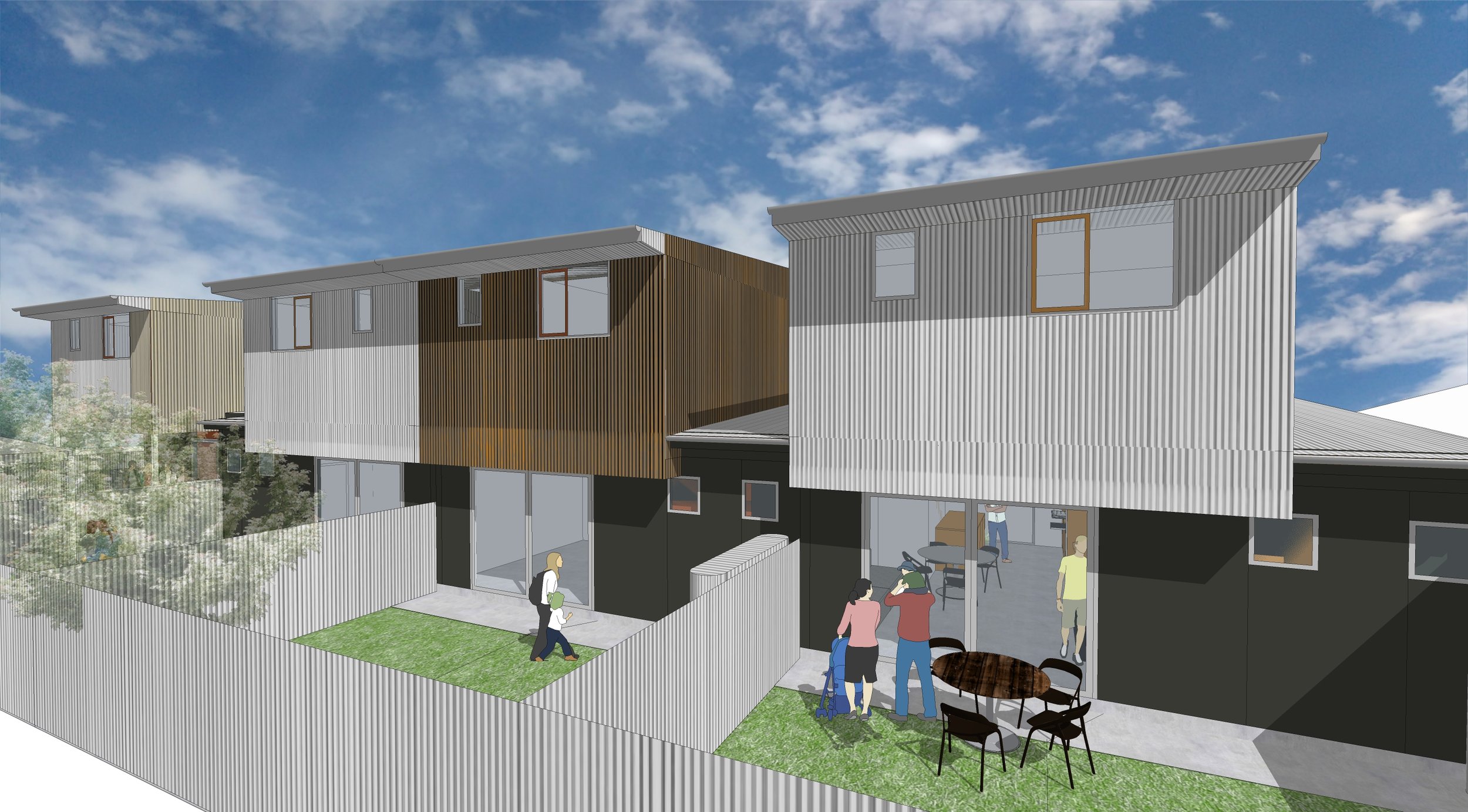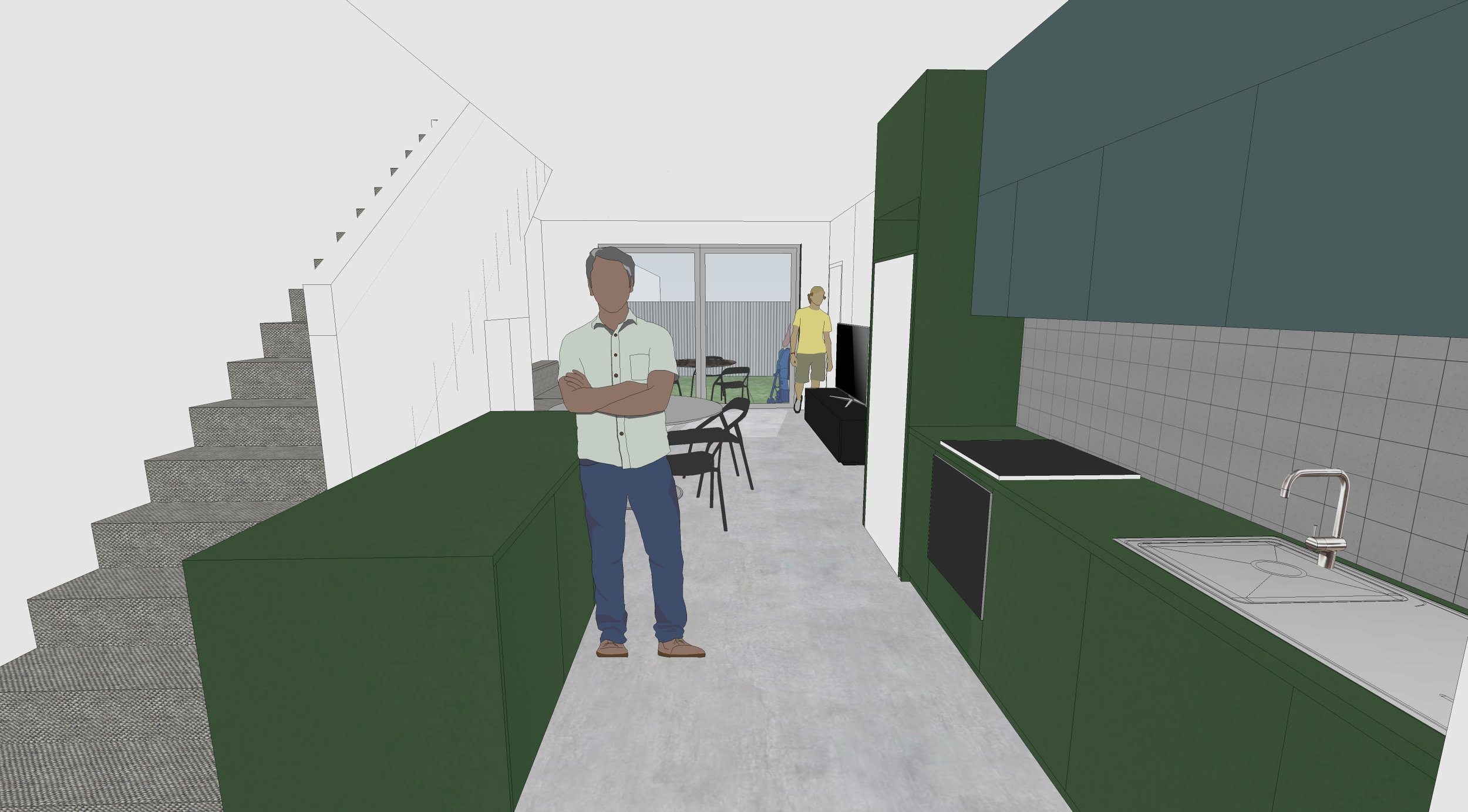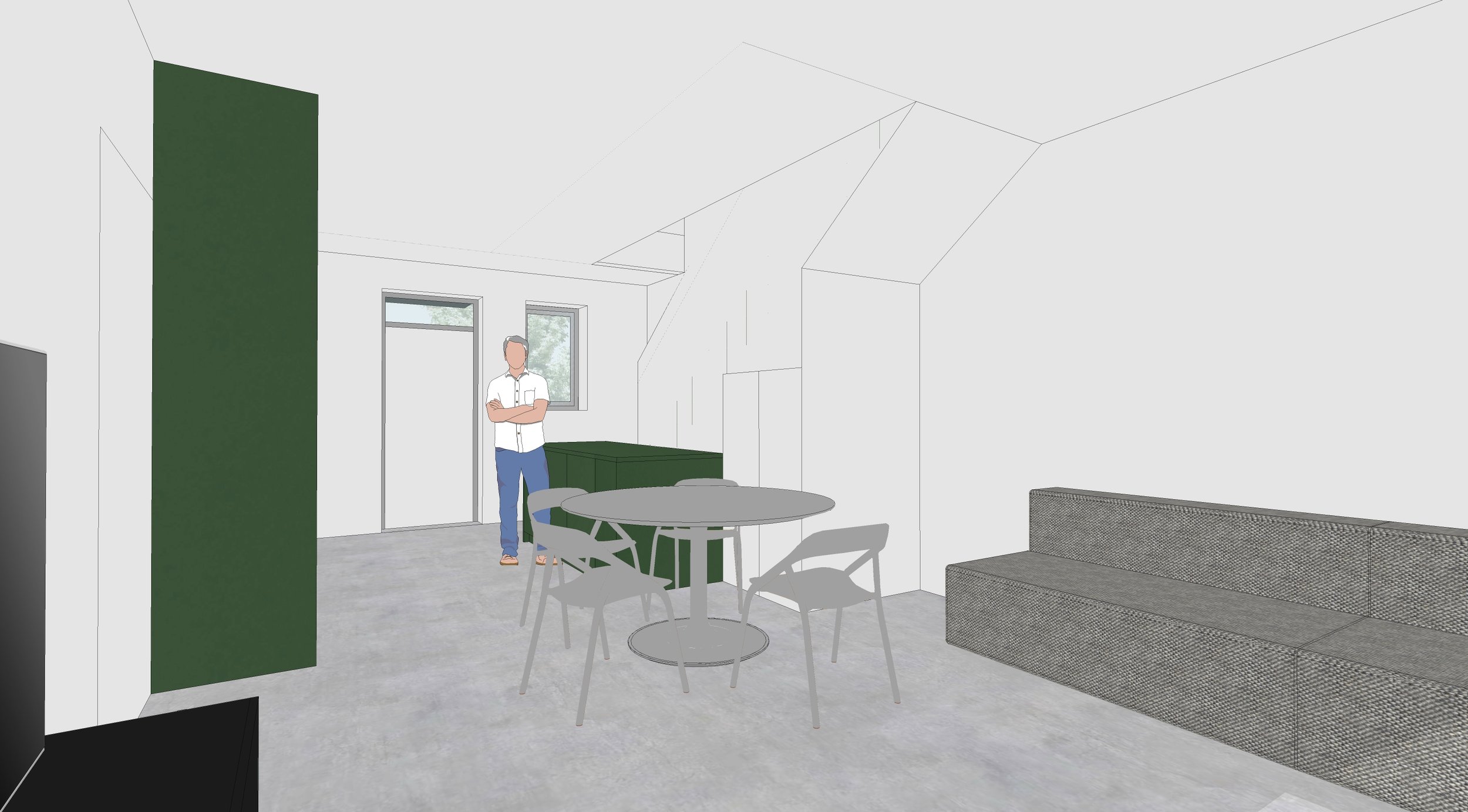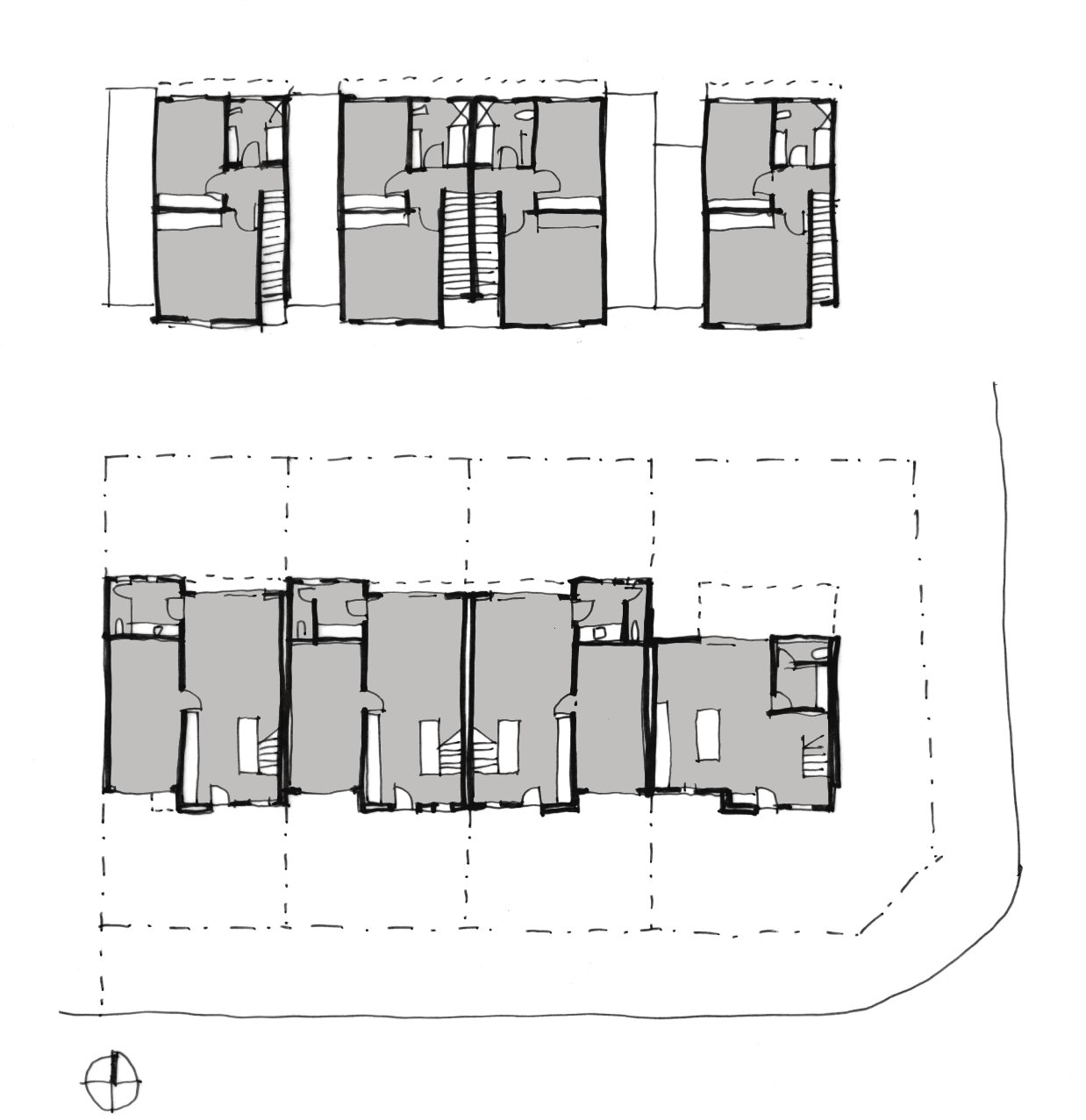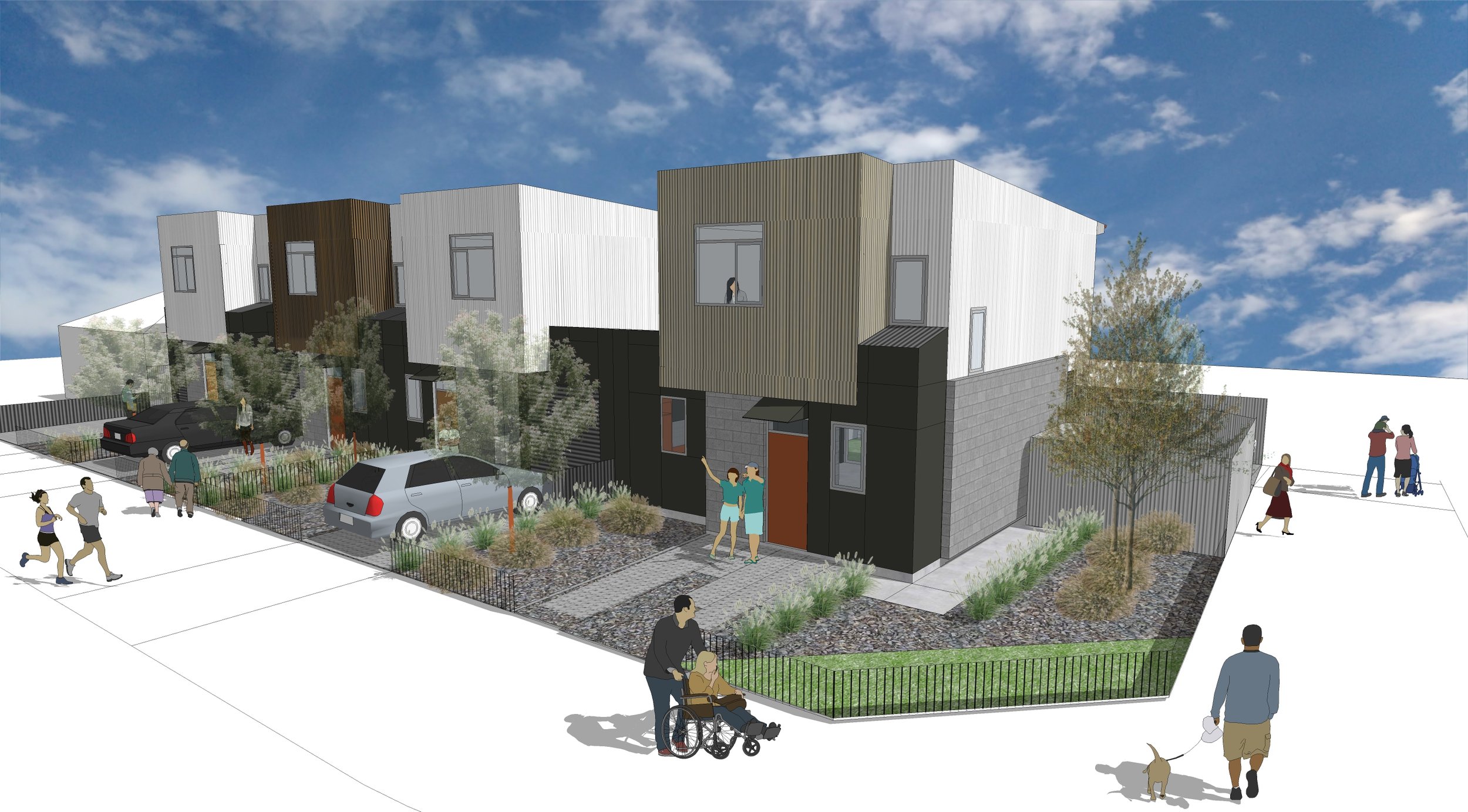SAHA
Our first project for the South Australian Housing Authority is a group of two-storey townhouses on a corner site in the Western Suburbs, replacing older Housing Trust stock that no longer meets the needs of its occupants.
Location Adelaide SA
Area 440m2 New Build
Architect & Interior Designer Jon Lowe
Work In Progress 2023-present
The robust new design builds on a Silver Level of the Livable Housing Guidelines, achieving core spatial elements to ensure future flexibility for a range of occupants as well as improving energy efficiency and thermal comfort. Each townhouse has north-facing living spaces opening directly onto the rear yards, with open-plan kitchens overlooking the street with great cross ventilation.
Upper-floor levels step in and out to articulate the overall mass and break down the scale of the building, and with a simple skillion roof (allowing for future solar installation) which overhangs at the rear to shade the sliding doors. Rainwater is captured and stored for re-use and all appliances are electric.
Locally or Australian made materials have been selected for their low-embodied energy content and recyclability, with an emphasis on prefinished or unpainted finishes for low maintenance.
