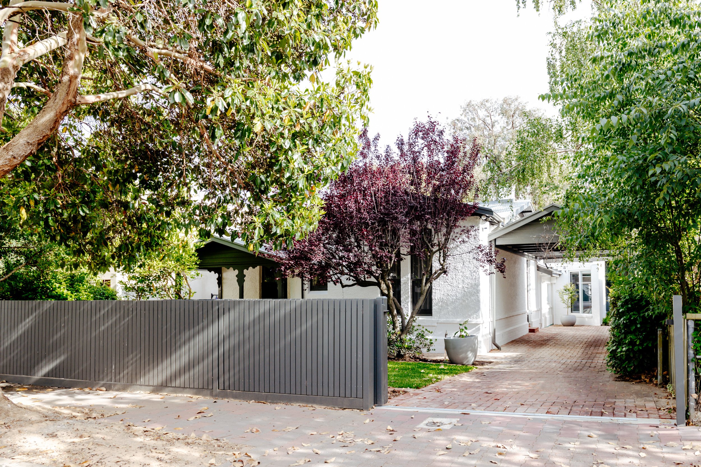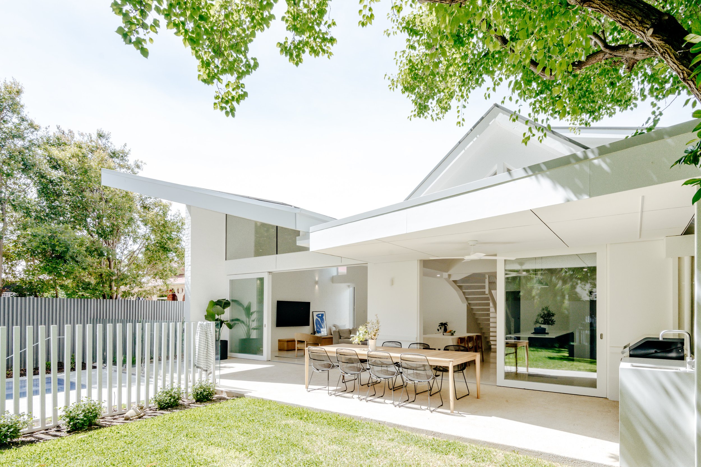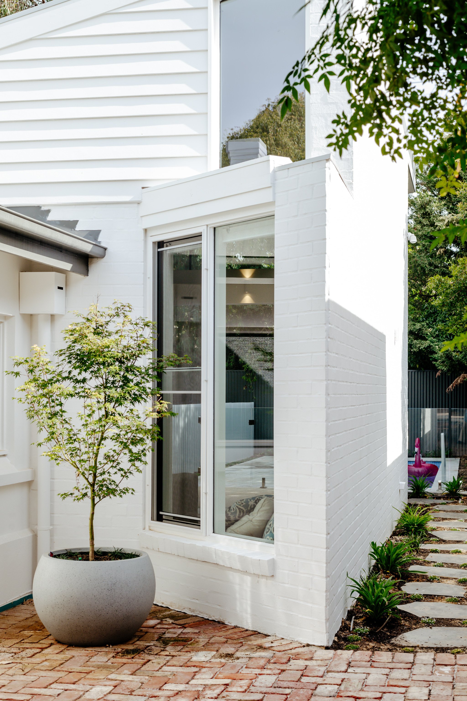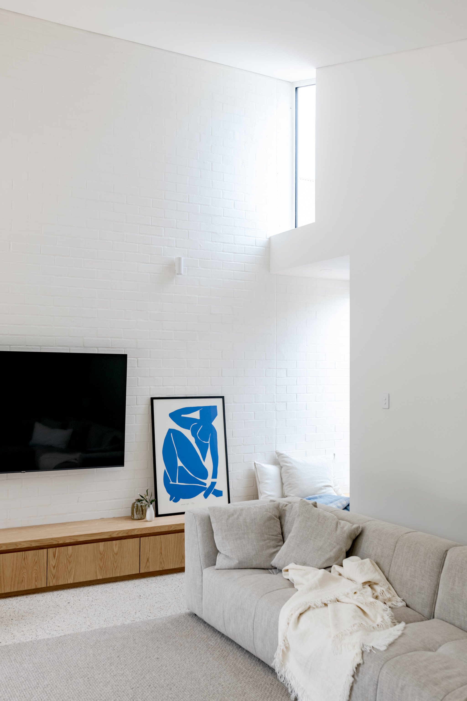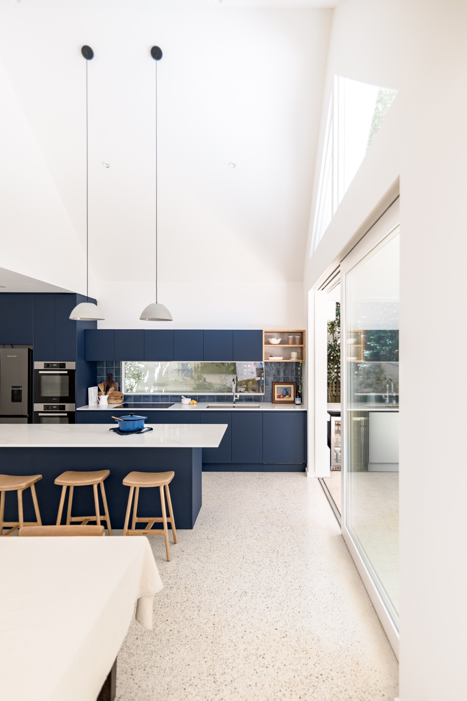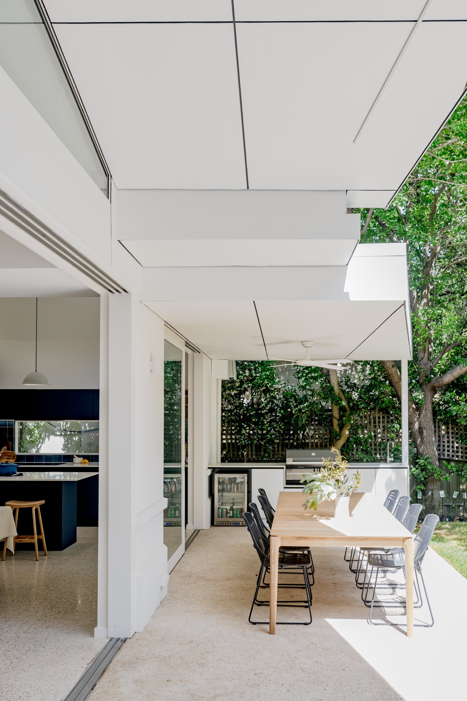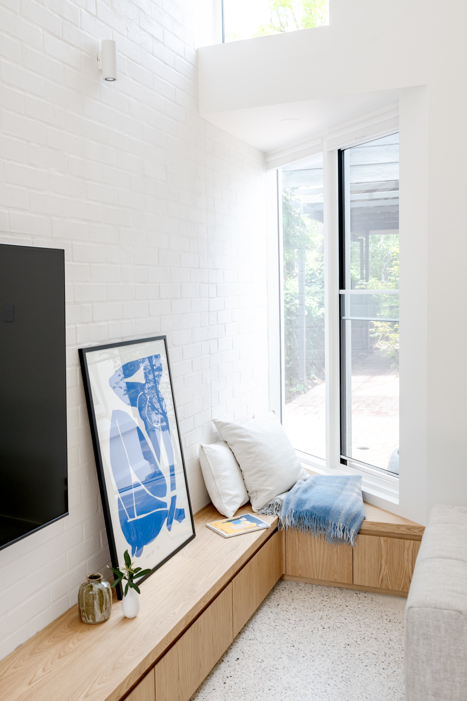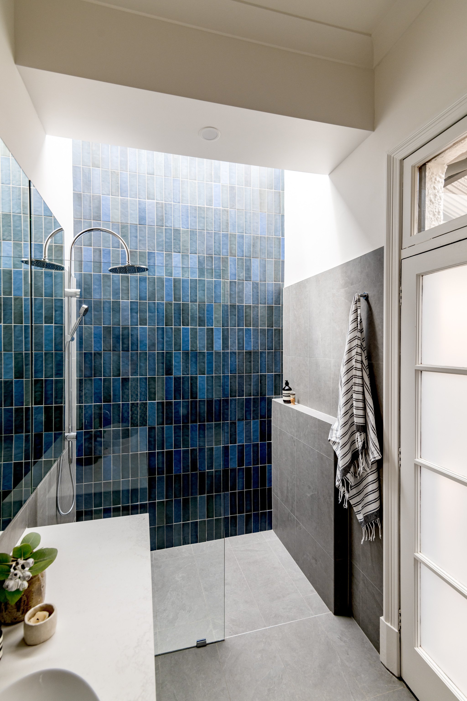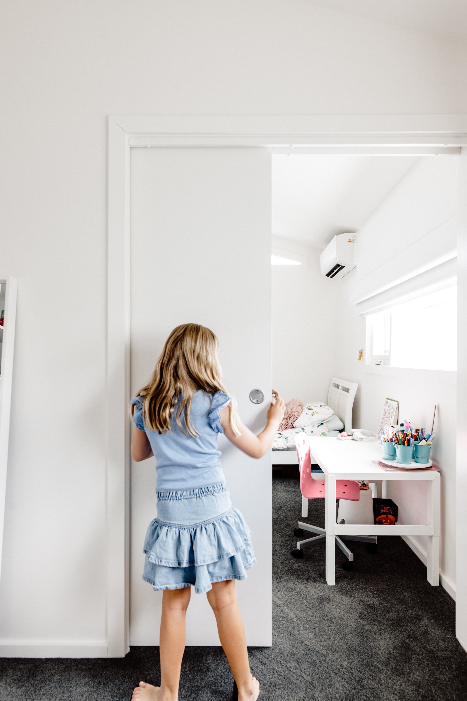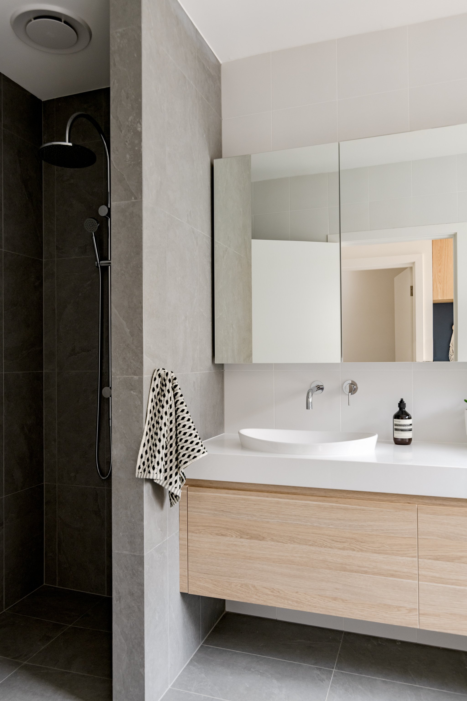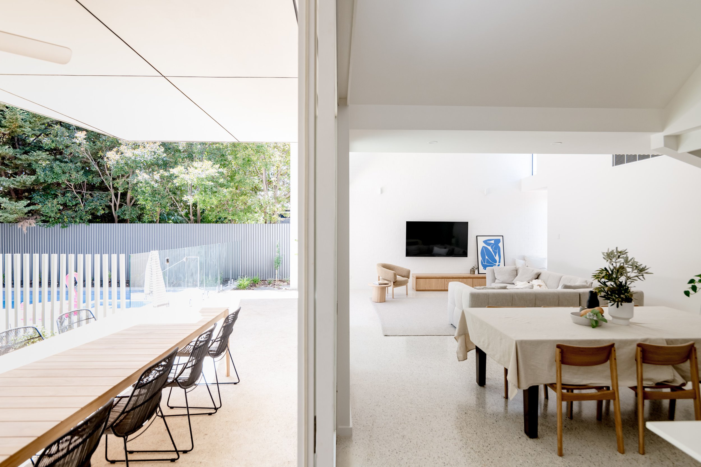A Character Cottage Divergence.
This remarkable addition makes the most of the existing built fabric, referencing angles and forms from the old and matching material selection for a cohesive whole.
Location Kaurna Land
Area 140m2 Addition
Architect Jon Lowe
Interior Design Jon Lowe
Structure P & G Structures
Landscape Planting Two Blocks North
Builder Soul Built
Photography Belinda Monck
A character cottage with a 90’s extension is completely altered to bring it kicking and screaming into the 20’s. The awkwardly-planned laundry and kitchen from a previous renovation have been demolished to create a new open plan kitchen/dining/ living space running almost full length across the block, maximising access to northern light.
The new double-brick addition makes the most of the north-facing backyard with large, double-glazed sliding doors opening onto a new deck and pool, with a new high-pitched roof riffing off the existing gable extension and providing open, flexible spaces for the young family.
As a reference to the angled fireplaces in the old cottage, the new triangular window seat provides excellent cross-ventilation and works well with the elec-fired underfloor hydronic heating system (in the new concrete slab) for year round comfort.
The existing upper-level main bedroom has been converted into two joining kids’ bedrooms and a new ensuite is inserted into the original house to create a new main bedroom on the ground floor.
The remaining existing wet areas were also upgraded and a new laundry added.
